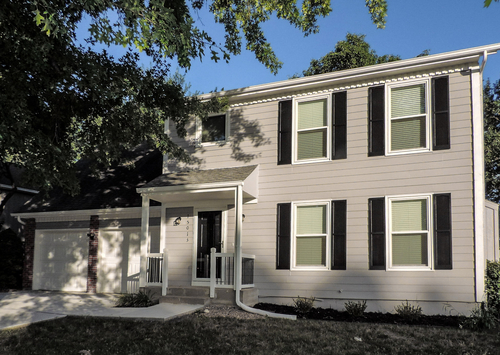
LEASED: Totally remodeled 2-story home w/Finished Basement #15013
Description
THIS HOME HAS ALREADY BEEN LEASED
This updated 2-story has all the features most families ask for. The main floor includes a nice-sized living room with auto-ignite stacked granite fireplace, formal dining, U-shape kitchen with eating space, half bath, and laundry. The entire main level has beautiful real hardwood floors, refinished trim, wall, and ceilings, and new lighting. The kitchen features completely repainted cabinets inside and out, granite countertops, subway tile backsplash, and stainless steel appliances, including refrigerator. Upstairs you will find the main bedroom suite with vaulted ceiling, 2 closets and private bath with double vanity, hall bath, and 2 more standard size bedrooms, plus one oversize with built-in bookshelves. All four bedrooms have ceiling fans. Upper level also has updated paint on walls and trim and cabinets. A large fully finished rec room with stain-resistant carpet located in the basement provides an excellent second living space - but leaves lots of storage, with shelving. The shady back yard is fenced and includes an enormous deck. This home is located within walking distance of the many shops, services, and restaurants at 119th and Blackbob and is less than a mile from I-35. If you are viewing this listing on a 3rd party website, please confirm property details and renter qualifications at rentalhomekc.com
SHOWING STATUS: OCCUPIED
Rental application required prior to showings
AVAILABLE: Early May
LEASE TERM: One or more years, ending in June
TENANTS: No more than 2 non-related adults
PETS: Small pet considered depending on breed and age
BASEMENT: Finished
FENCED YARD: Yes
LAWN SERVICE: Not provided
ROOMS:
Living room..............18 x 15 main level
Dining room.............12 x 10 main level
Kitchen.....................16 x 12 main level
Main bedroom.........15 x 14 upper level
Bedroom 2...............11 x 10 upper level
Bedroom 3...............11 x 10 upper level
Bedroom 4...............20 x 12 upper level
Family room............26 x 20 lower level
Please see all of our current rental listings at www.RentalHomeKC.com
Features
| Bedrooms | 4 |
| Bathrooms | 2.5 |
| Year Built | 1989 |
| Subdivision | Woodbrook |
| Lot Size | 7871 |
| Garage Size | 2-car |
| School District | Olathe |
| Square Footage | 2308 |
| Agent Name | Rental Home KC |
| Pets Allowed | Cats & Dogs |
| Lawn Maintenance | Not included |
| Tenants | No more than 2 non-related adults |
| Elementary School | Heatherstone |
| Middle School | Pioneer Trail |
| High School | Olathe East |
| Remodeled | 2019 |
| Pet Policy | One pet under 60lbs and over 1 year old |
| Smoking | No Smoking |
| Fenced Yard | Yes |
Pricing
| Rent | $2,395.00 per month |
| Available Date | Mon May 06, 2024 |
| Deposit | 2395 |
| Minimum Lease | 1 year |
| Appliances | Refrigerator and all built-ins |
| App fee | $40/adult Non-refundable |
| Section 8 Eligible | No |
| Pet Rent | $30/mo |
Appliances
- Range/Oven
- Full Refrigerator
- Dishwasher
- Sink Disposal
- Microwave
Interior Amenities
- Fireplace
- Hardwood Floors
- Basement
- Attic
- Finished Basement
Exterior Amenities
- Fenced Yard
- Grass Lawn
- Wood Deck
- Mature Trees
Links
Olathe KS 66062

 My Bookmarks
My Bookmarks Facebook
Facebook Twitter
Twitter Email
Email Del.icio.us
Del.icio.us Digg
Digg Spurl
Spurl Furl
Furl Technorati
Technorati Google Bookmarks
Google Bookmarks Live Bookmarks
Live Bookmarks Yahoo MyWeb
Yahoo MyWeb